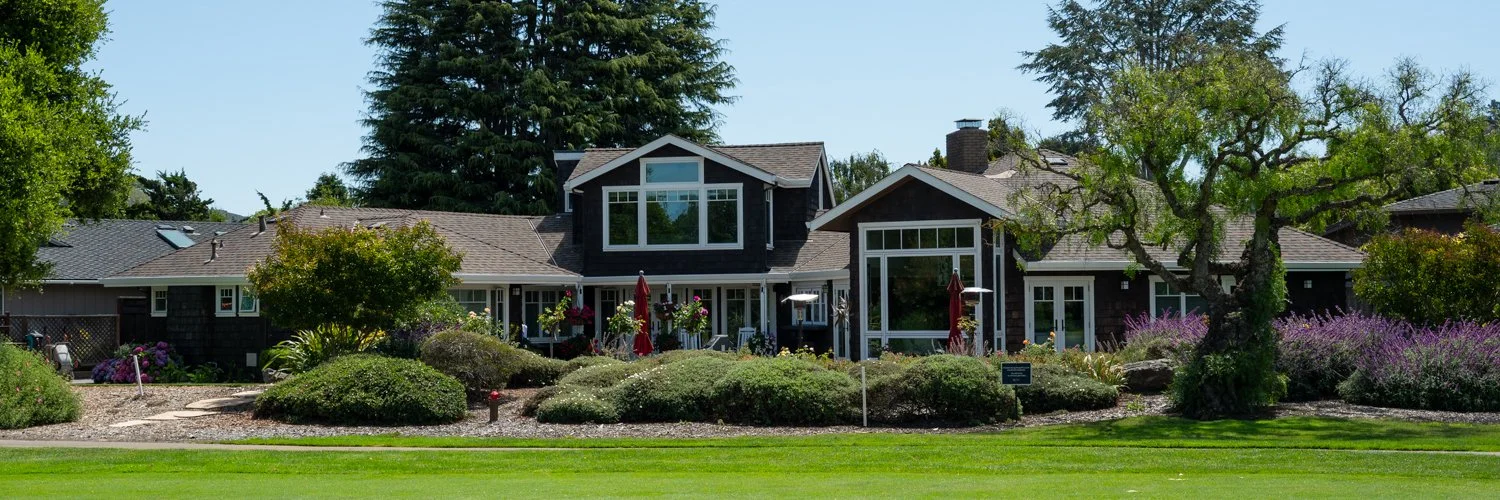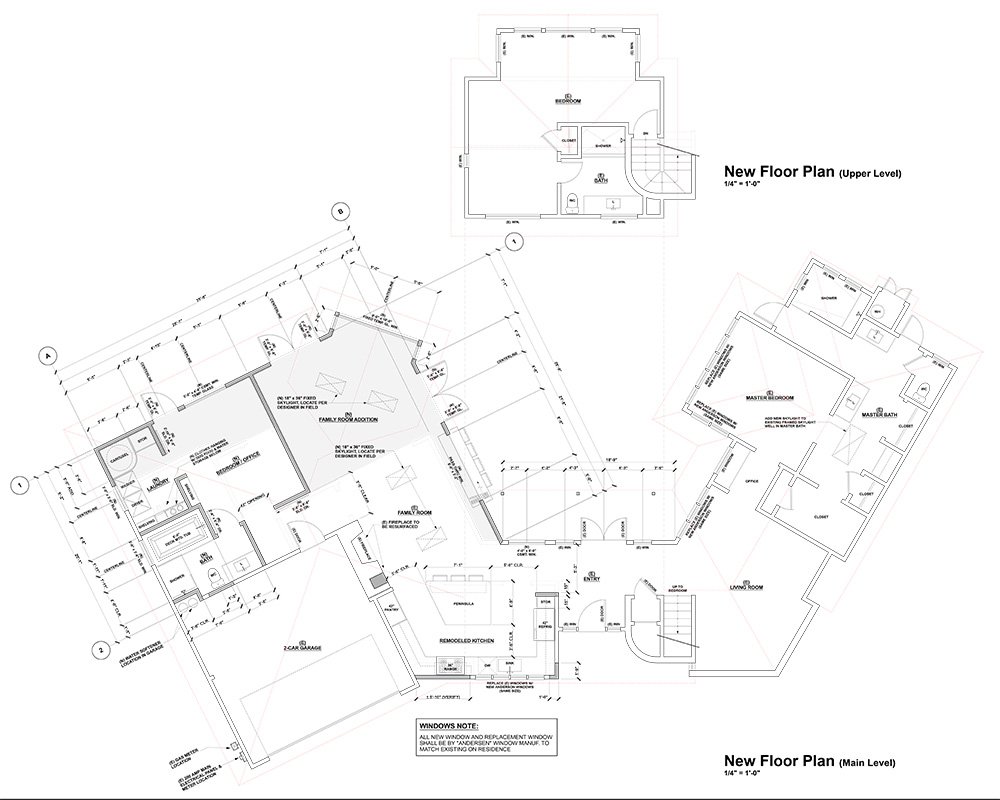
15th fairway
Architectural Review
To preserve Mr. Haber's vision for the Quail Lodge subdivision, the homeowners association is tasked with reviewing the construction and remodeling of all single-family houses for compliance with architectural, landscaping, color and fencing standards to enhance harmony and compatibility within the neighborhood. In its efforts to do so, our Quail Architectural Committee (AC) advises and guides homeowners through a required process to ensure continuity at Quail while allowing flexibility for appropriate personal design and landscape choices.
Architectural Review is required by the “Declaration of Protective Restrictions” for all modifications to building exteriors and landscaping. Please refer to the documents below, including the Rules and Guidelines along with the Architectural Review Application, submittal checklists and examples of plot plans and landscaping plans. Plans are not required to be professionally drawn but must, in the opinion of the Committee, communicate the intended work in sufficient detail to demonstrate compliance.
Links to documents
What you should know about FEMA
Sections of the Quail Lodge and Golf Course subdivision are in the 100 year floodplain and subject to updated FEMA building and remodeling requirements. For rebuild or extensive remodels please pay particular attention to the Substantial Improvement/Damage Rule. Information relative to floodplain and FEMA requirements can be accessed through the Monterey County Water Resources Agency web site, Floodplain Management, or by calling the Agency at 831-755-4860.
For more information contact:
Gary Hutchinson, Architectural Committee Chairperson
info@quailhoa.org

